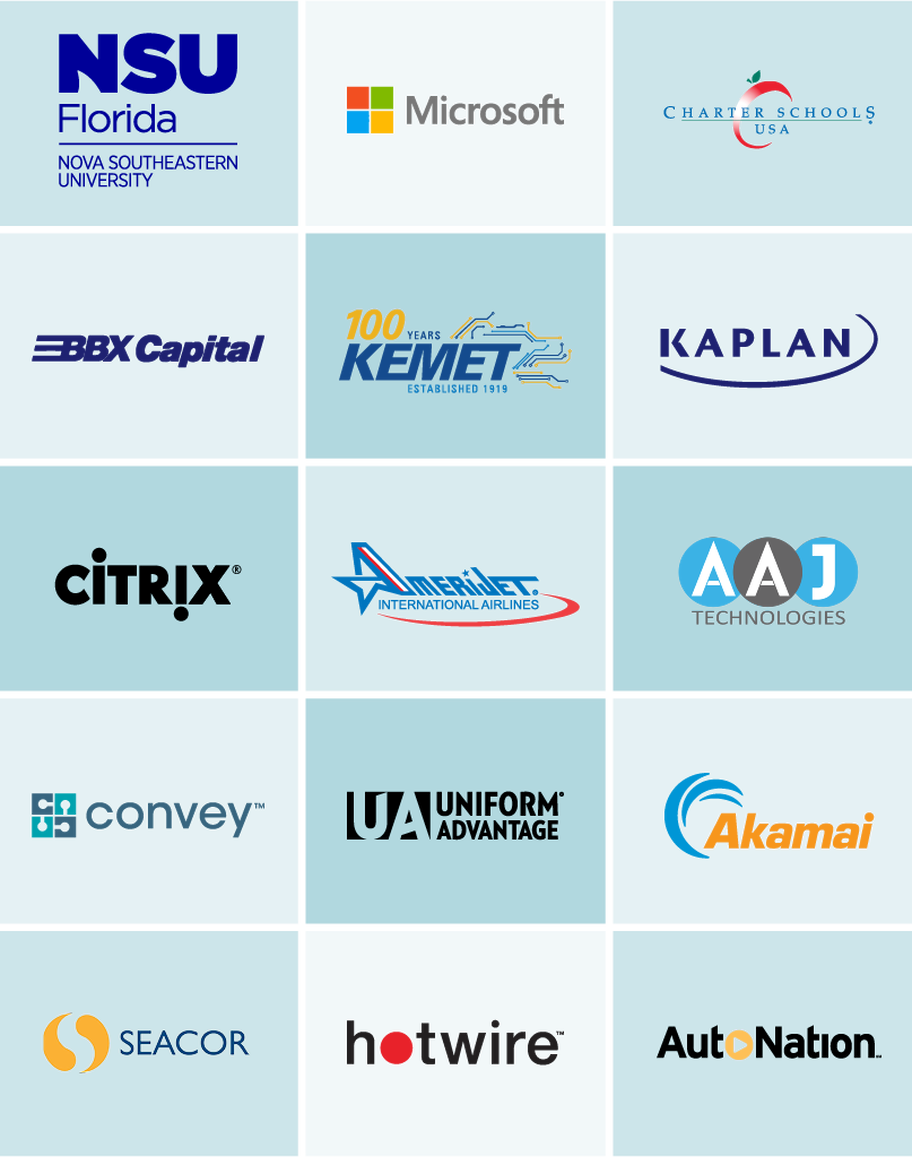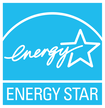|
Move-in
ready spaces |
Building signage
opportunity |
±50,000 s.f.
contiguous |
Bay and ocean
views throughout |
FOR LEASING INQUIRIES, PLEASE CONTACT:
FOR PROPERTY MANAGEMENT INQUIRIES, PLEASE CONTACT:
© 2024 Jones Lang LaSalle Brokerage, Inc., a licensed real estate broker. All rights reserved. All information contained herein is from sources deemed reliable; however, no representation or warranty is made to the accuracy thereof. Site powered by Weebly. Managed by JLL




